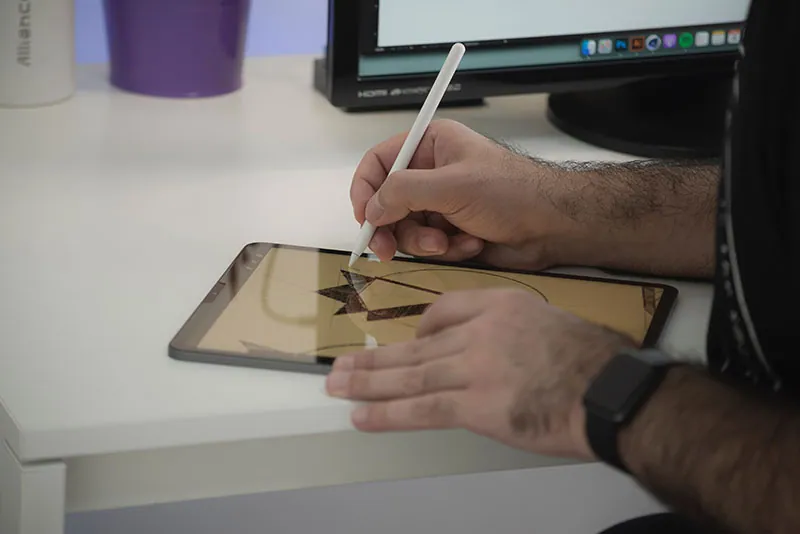DESIGN & INSTALLATION
Our in-house design team works closely throughout the consultation process and for each proposal can issue detailed .dwg or .dxf files showing the location and dimensions of the products specified. These can be overlaid onto existing drawing files to help coordinate your project from site survey through to installation.


